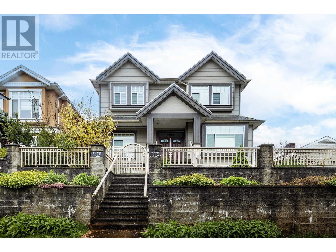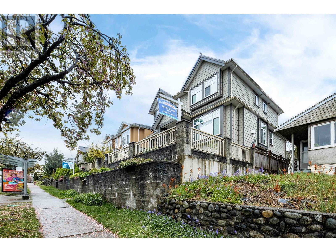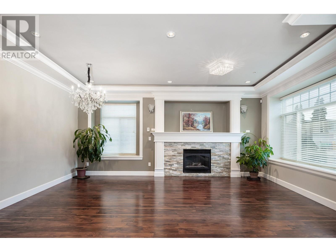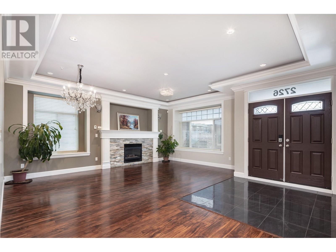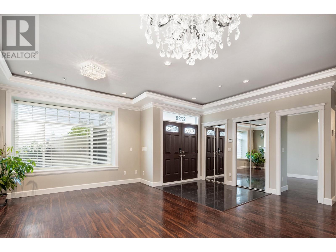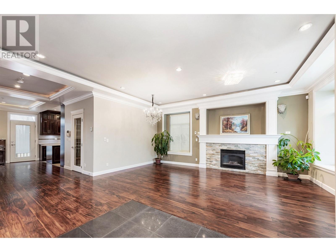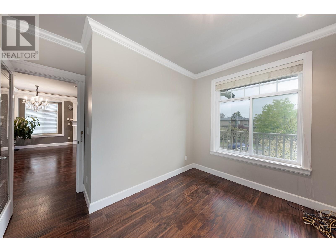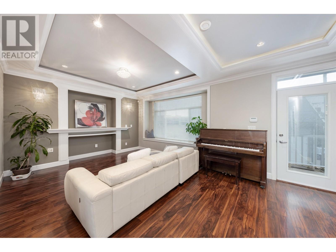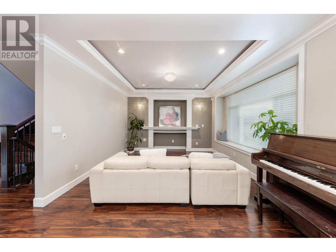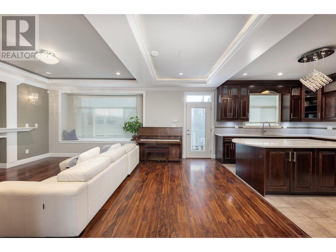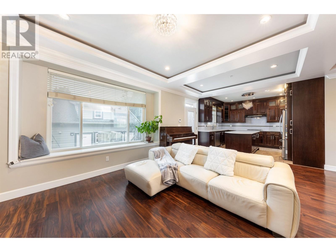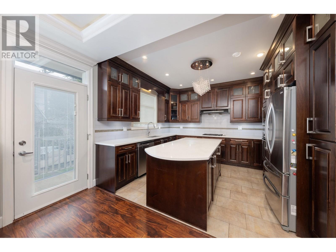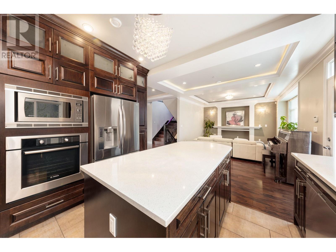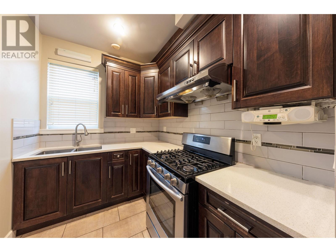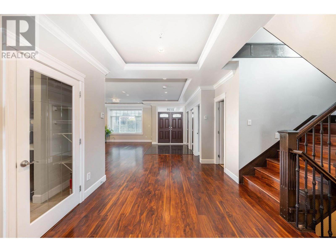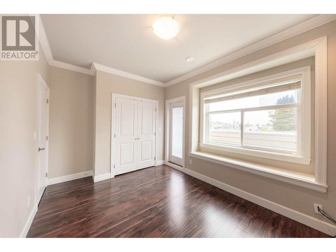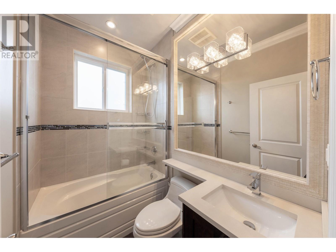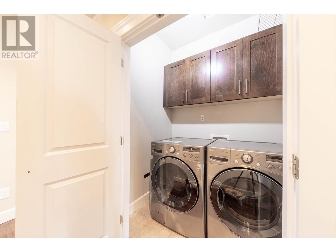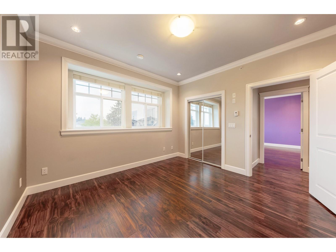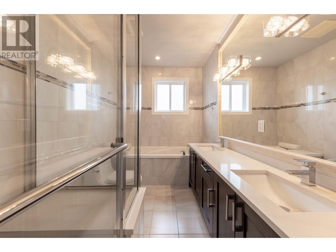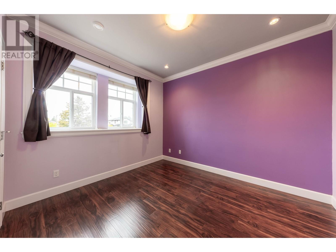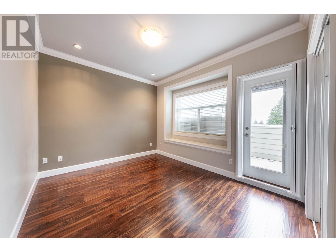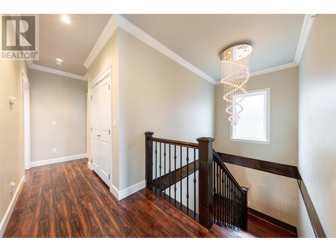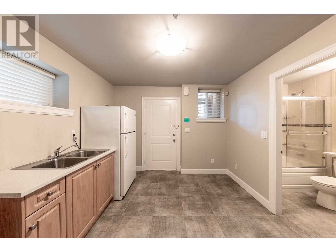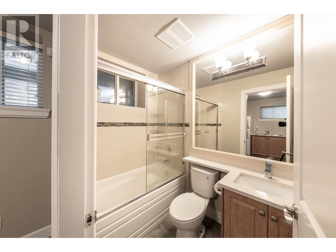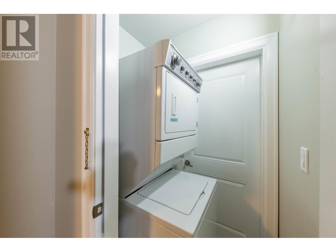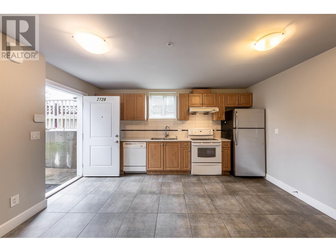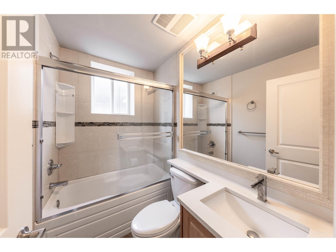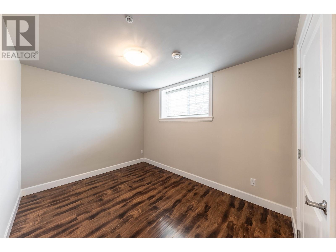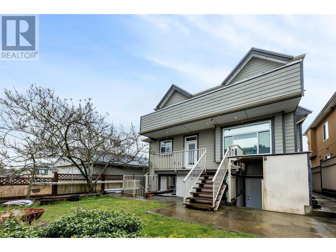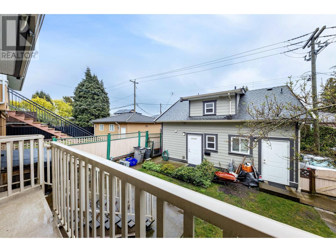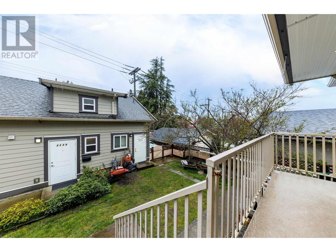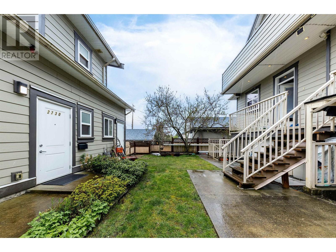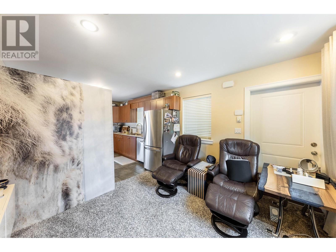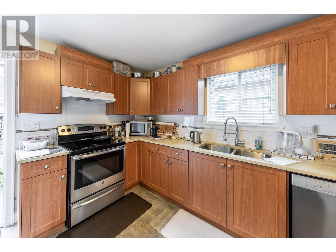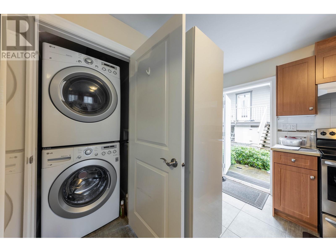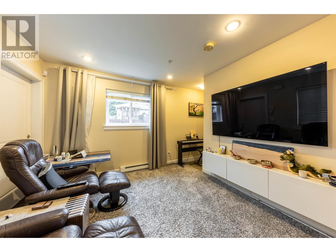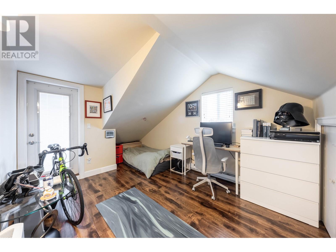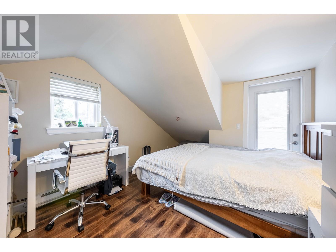$3,280,000
For sale
Listing ID: R2877043
2726 E 49TH AVENUE, Vancouver, British Columbia V5S1K4
This REALTOR.ca listing content is owned and licensed by REALTOR® members of The Canadian Real Estate Association.
|
| Welcome to this luxury custom home sits at one of the most desired Killarney area! Enjoy this 3 levels home with 5040 sq.ft north facing lot with 11 bedroom and 8 bath. Open concept kitchen with huge island, quartz countertop & backsplash, wok kitchen and high end S/S appliances. HRV built in Vacuum, Security System, Radiant Heat, cozy Fireplace. Modern tile and laminate flooring throughout all levels. Great mortgage helpers with 2 separate suites both are 2 bedroom with its own kitchen and separate entrance. 2 Bedroom laneway house for extra rental income. Fenced backyard with fruit trees. Single garage plus carport. Dr. George Elementary, Killarney Secondary. Easy access to Metrotown and Richmond. Open House May 19 Sun 2-4pm (id:7129) |
| Price | $3,280,000 |
| City: | Vancouver |
| Address: | 2726 E 49TH AVENUE, Vancouver, British Columbia V5S1K4 |
| Postal Code: | V5S1K4 |
| Country: | Canada |
| Province/State: | British Columbia |
| Total Stories: | 0 |
| Lot Size: | 5040 sqft |
| Acreage: | False |
| Bedrooms: | 11 |
| Bathrooms: | 8 |
| Basement: | Unknown<br>Full (Unknown) |
| Property Type: | Single Family |
| Building Type: | House |
| Parking Type: | Detached Garage |
| Building Amenities: | Recreation, Shopping |
| Features: | Central location |
| Fireplace: | True |
| Heating Fuel: | Natural gas |
| Heat Type: | Radiant heat |
|
Although the information displayed is believed to be accurate, no warranties or representations are made of any kind.
MLS®, REALTOR®, and the associated logos are trademarks of The Canadian Real Estate Association. |
| Pacific Evergreen Realty Ltd. |
$
%
Years
This calculator is for demonstration purposes only. Always consult a professional
financial advisor before making personal financial decisions.
|
|

Seb (Gashtaseb) Gholipour
Broker
Dir:
604-404-2425
Bus:
604-404-2425
| Virtual Tour | Book Showing | Email a Friend |
Jump To:
At a Glance:
| Property Type: | Single Family |
| Building Type: | House |
| Province: | British Columbia |
| City: | Vancouver |
| Lot Size: | 5040 sqft |
| Beds: | 11 |
| Baths: | 8 |
| Parking: | 3 |
Locatin Map:
Payment Calculator:
